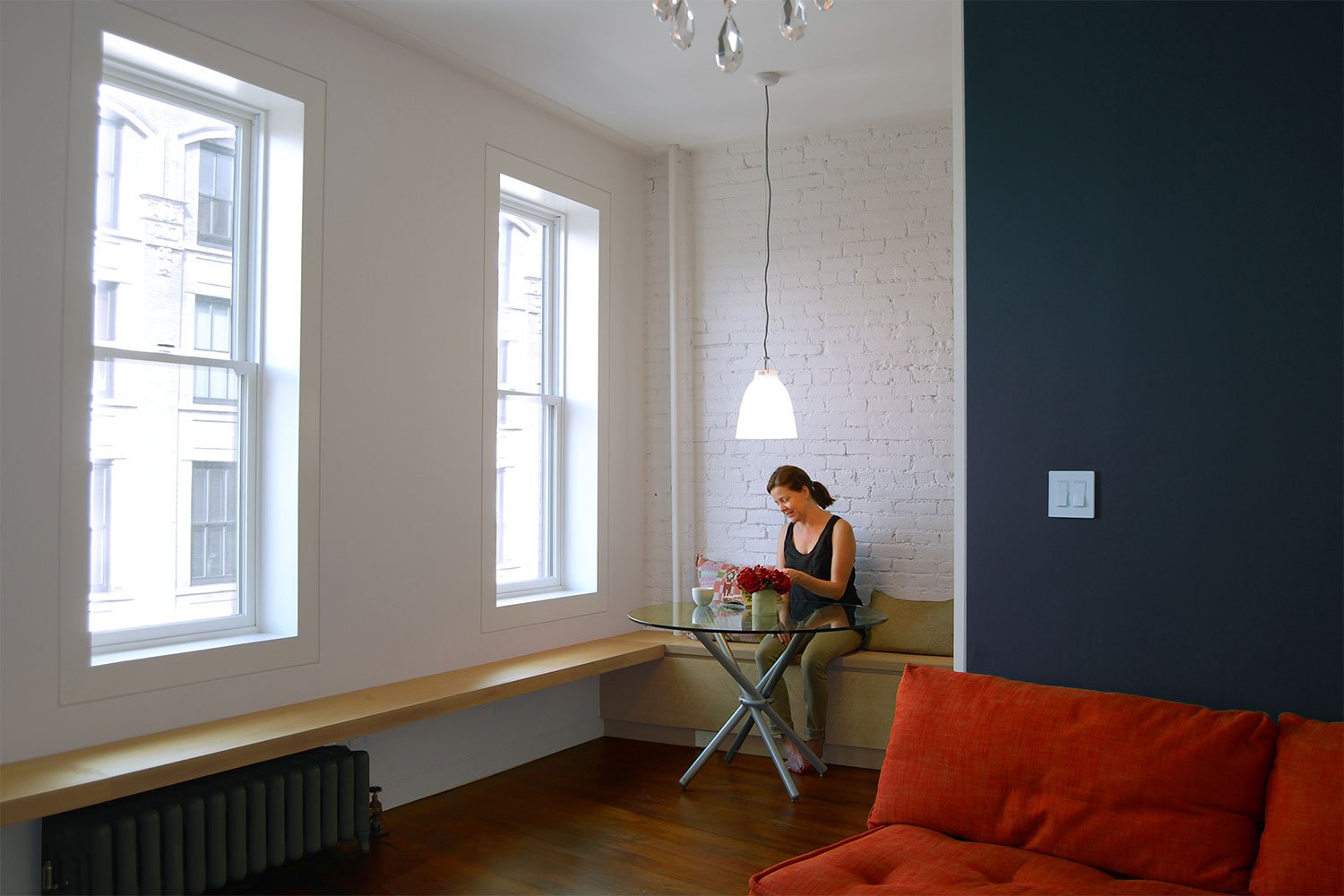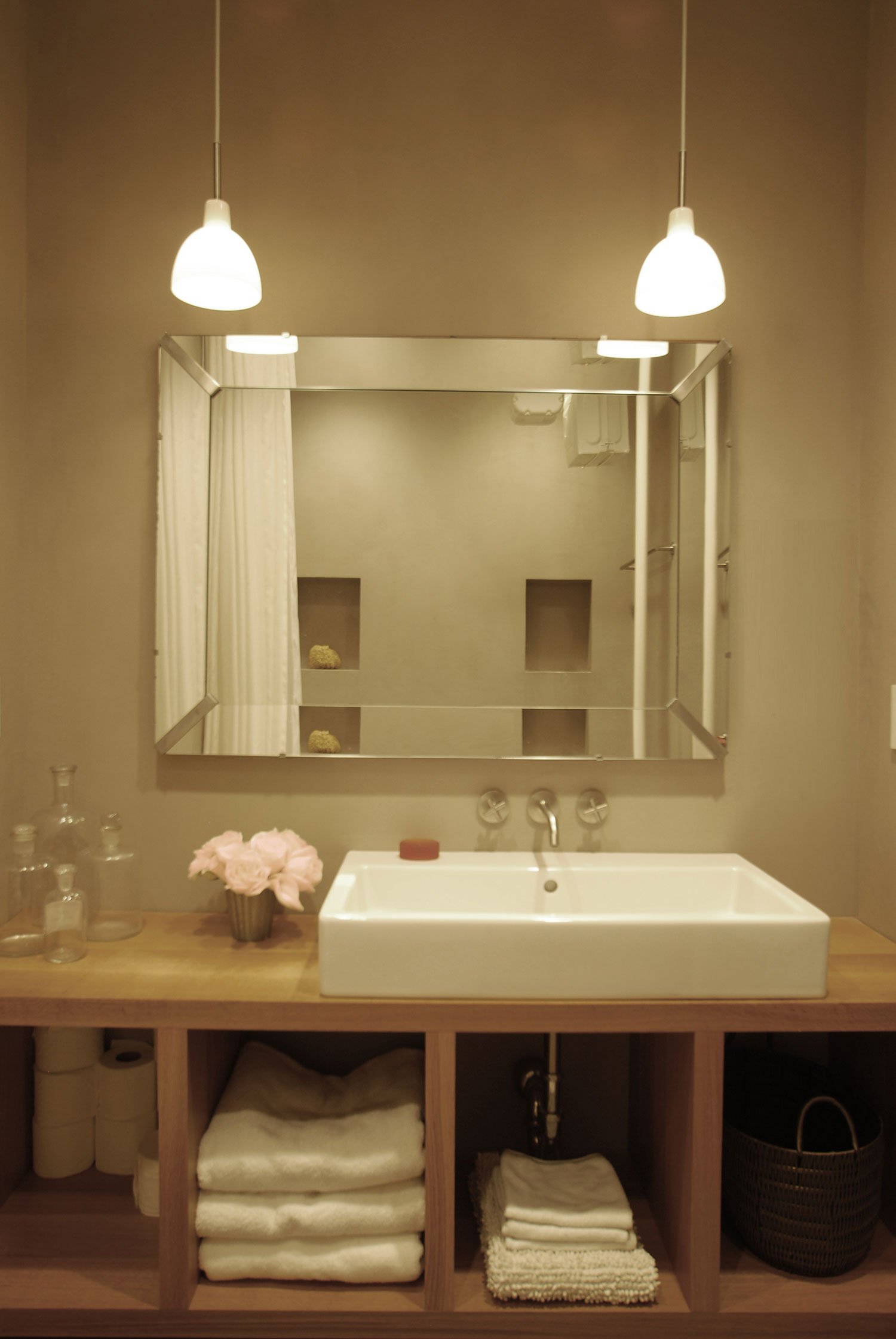
West Village Pied-à-Terre
New York, NY
A gut renovation of an intimate pre-war apartment creates a restful pied-à-terre for regular extended visits to the city.
The irregular footprint and small, disconnected spaces in the existing apartment led to a strategy where ZH reorganized the location of the existing public and private spaces. The living, dining and kitchen areas were relocated to look out to the street and both bedrooms to overlook the quiet rear garden. To maximize sight-lines and light within the space, doors were designed to be full height and to pocket discreetly away, allowing the apartment to operate as an open plan the majority of the time. Custom oak woodwork wraps the perimeter of the apartment on the North and East walls and becomes an organizational component of the apartment, housing the majority of the storage, seating, cooking and entertaining functions.
Clean architectural lines are combined with handcrafted materials such as reclaimed wood flooring and poured-in-place concrete to bring a softness and tactility to the project.
-
Principals
Marianne Hyde
Stas Zakrzewski
Project Team
Deniz Secilmis -
General Contractor
Zibi Construction
Millwork
Prowood Inc.
Concrete
Get Real Inc. -
Photography
ZH Architects






