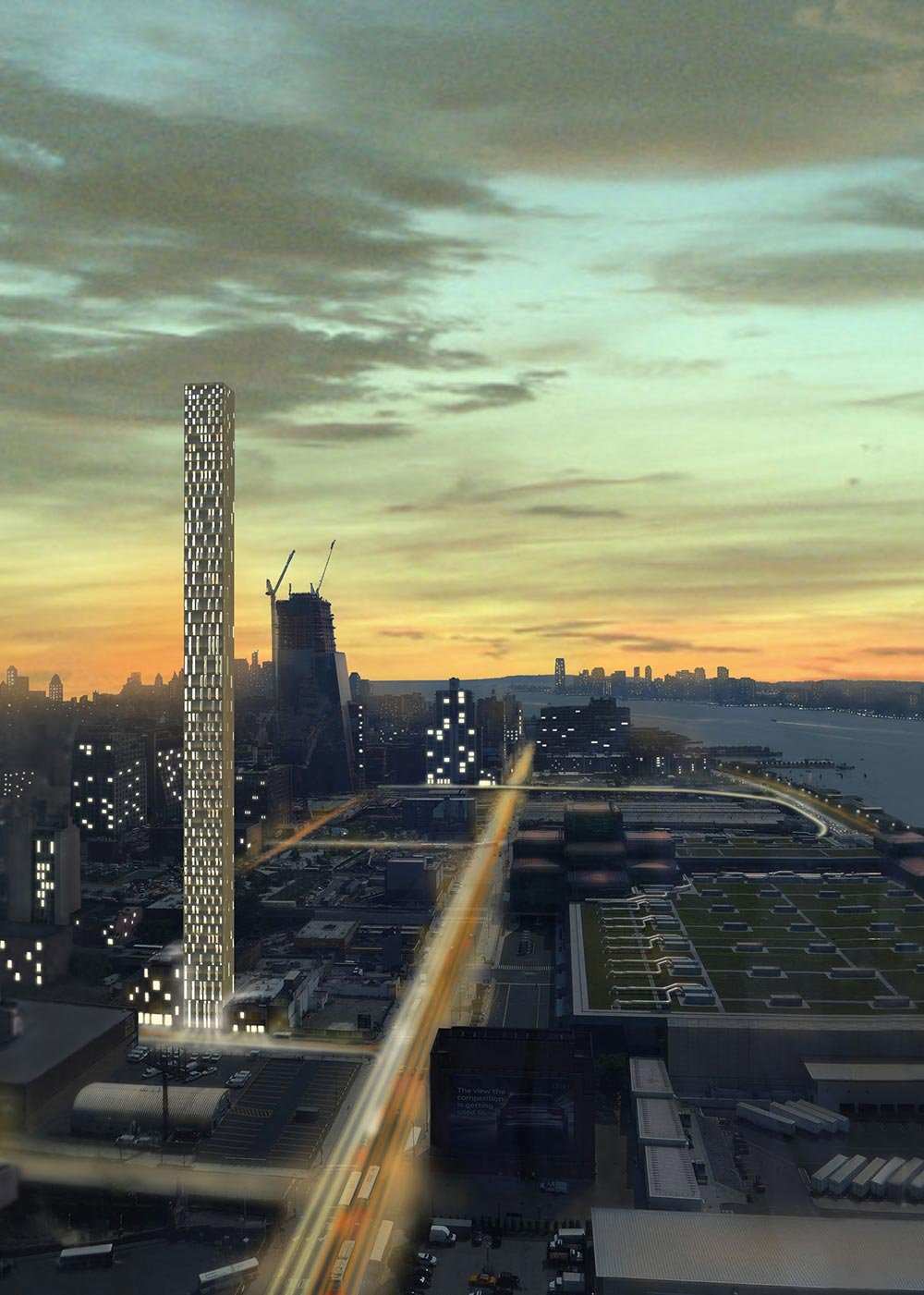Passive House Design, from XS to XXL
Passive Houses come in all sizes. The term “Passive House” is a misnomer as it doesn’t do justice to the concept.
Passive “House” projects are not just houses– they come in all shapes and sizes, ranging from commercial spaces, community centers, hospital, schools, and more. The Passive House movement is here to stay — all around the world, contractors, architectural firms, and sustainability-minded property owners are embracing Passive House Design.
XS: Single-Family House
Size: 3,500 square feet
Location: Ditmas Park, Brooklyn, NY
Level: Passive House Certification
In this retrofit, a heat pump warms the water by extracting heat from the basement. The added benefit of this is that the cooled basement becomes a great place to install a wine cellar. (In our opinion – Passive house and wine are a match made in heaven.)
S: Five-Story Multi-Family Apartment Building
Size:7,500 square feet
Location: Crown Heights, Brooklyn, NY
Level: Passive House Certification
This project consists of an existing three story building. We have gutted it completely and are adding two stories onto the building. It is an enerPHit project and will consist of 5 individual apartments.
M: Eight-Story Condo Building
Size: 13,596 square feet
Location: East Village, New York, NY
Level: Passive House Plus Certification
This new build consists of seven full floor residential units with sweeping views of downtown Manhattan. Interiors were designed to maximize space and natural light with triple glazed floor-to-ceiling windows on the North and South facades. Additional amenities include an energy recovery ventilator (ERV), heat pump washer/dryer and an array of high-end fixtures and finishes.
L: Ten-Story Condo Building
Size: 25,000 square feet
Location: Tribeca, New York, NY
Rating: Passive House Certification
The original building had five stories, and we are adding another five stories to the top. Another hybrid retrofit building – this project will end up satisfying the Passive House enerPHit standard. The design consists of eight high-end condos.
XL: Twenty-Story Residential + Commercial Building
Size: 42,913 square feet
Location: Midtown, New York, NY
Rating: Passive House Certification
This is one of the first Passive Houses with certified commercial use space. It consists of 40 rental units with a variety of studios, 1BR, 2BR, and 3BR units. This project is currently slated as the tallest Passive House on Manhattan Island.
XXL: Fifty-Story and Higher Feasibility Study
Size: 115,455 square feet
Location: Hudson Yards, New York, NY
This research project sparked some debate in the office and raised interesting questions for us and the larger Passive House Community:
What are the challenges in designing a Passive House that is 50-60 stories tall?
Does the design language of Passive House that we’ve developed translate to larger scale projects?
Will developers have the foresight to invest in this kind of project?
As these projects come to completion and are made public, we’ll be releasing more exciting details, including pictures and on-site videos. We hope you will check back often for project updates.







