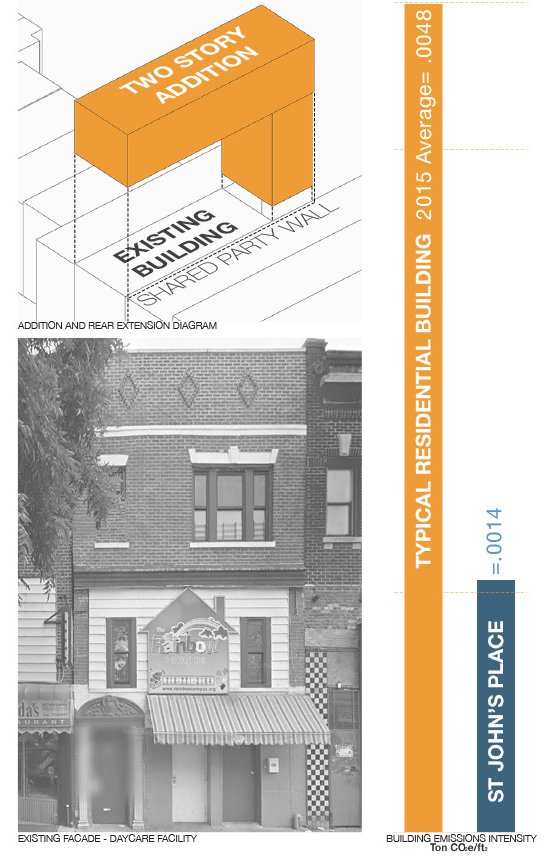
Strategies of an Enerphit Renovation and Addition
Brooklyn, NY
A combination of sweat equity from the Owner and team dedication this project was built for $293/SF
ZH was chosen for this project not only for our design sensibility and Passive House expertise, but also for our strong relationship with a variety of Passive House specialists. Because of this we were able to quickly optimize energy performance, cost, schedule, and aesthetics while maintaining the highest quality in design and construction, which was crucial in completing the challenges of the project at the same cost per square foot as a standard building.
While in preliminary design stages, we quickly strategized detailing for all disciplines to meet and surpass Passive House requirements of an airtight and thermal bridge-free envelope design of 0.5 air change per hour. Further energy analysis allowed us to precisely calibrate the balance between our client’s requests for larger windows and the necessary solar shading to achieve Passive House standards without compromising interior comfort.
A light-weight, two-story, vertical addition onto an eight-inch party wall allows us to reuse the existing building structure, reducing the amount of material that was required for construction. The Owner, committed to keeping costs down, opted for a fixed construction cost contract and worked directly with the contractor on managing the project. ZH worked directly with this small hands-on team to manage the quality of the project through a high level of communication which included both intensive shop drawing and submittal reviews and additional site meetings. ZH also provided on-site tutorials for the subcontractors on the proper installation techniques for various components of the design such as the air barrier or the custom vertical grooved stucco.
Proposed Two Story Addition and Extension
Completed Project
Integrated project delivery (IPD) seeks efficiency and depends on involvement of all participants in all stages of construction
Protecting the air barrier is critical to meeting passive house standards
Ladder attachment uses rigid insulation to prevent a thermal bridge
Maintaining the air barrier is critical to meeting Passive House Standards
Smoke blower test quickly reveals air gaps
To maximize ceiling heights open web joists are used to provide space for MEPS services
-
Principals
Marianne Hyde
Stas ZakrzewskiProject Team
Avery Gray
Deniz Secilmis
Garrett Fullam -
Structural
A Degree of FreedomMEPS
RJD Engineering -
Photography
Edward Caruso








