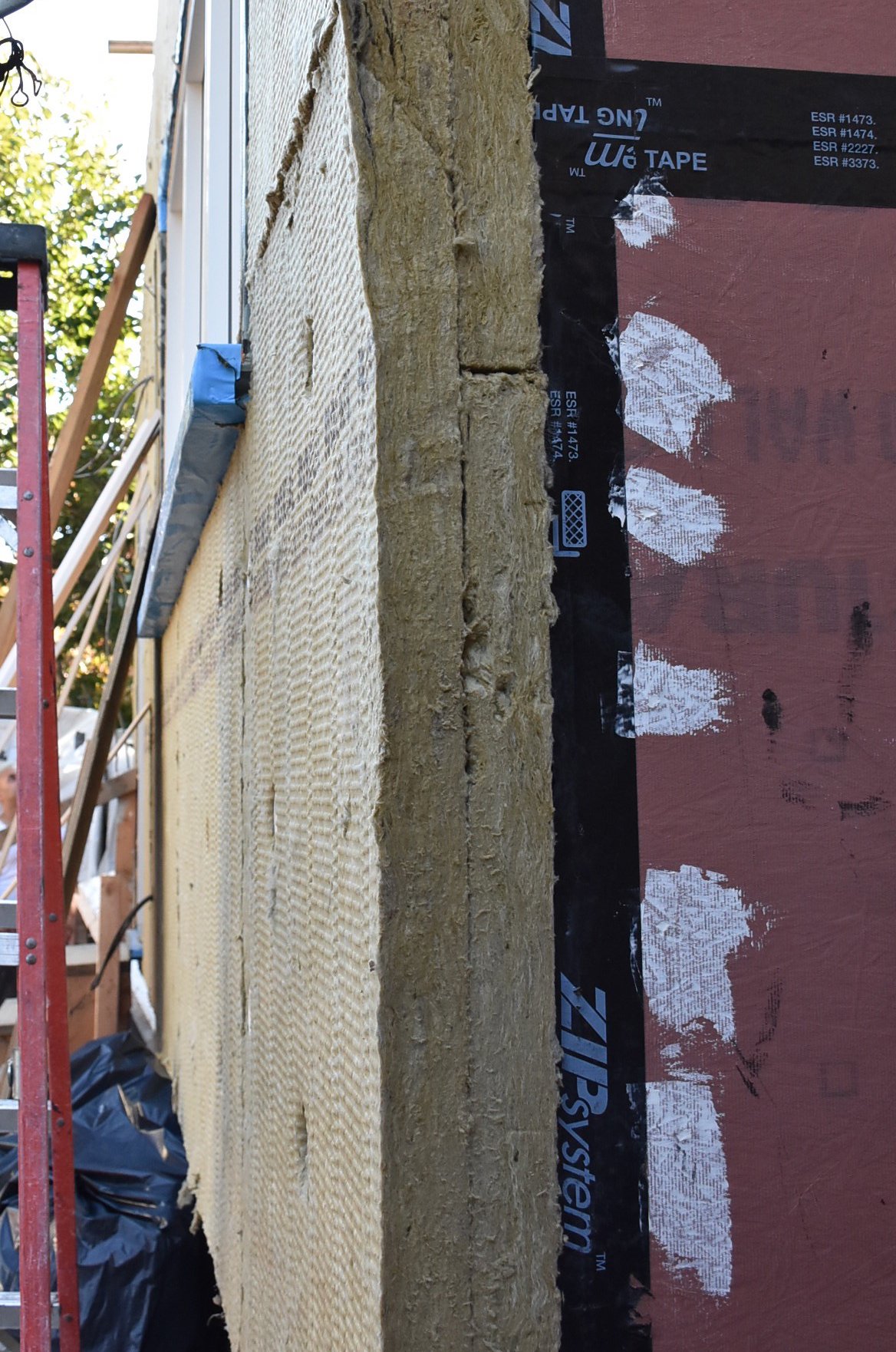
Victorian Home to Passive House Plus
Brooklyn, NY
Since its introduction and proliferation in the mid 20th Century, the detached wood frame single-family home has come to epitomize American housing.
Because of the widespread popularity of this typology it is critical to adapt to the Passive House standard. The existing building, located in in Ditmas Park, Brooklyn, NY is a 3-story wood framed house built in 1907. The building was designed in the Victorian style typical of the area, and it’s characteristic features were largely preserved in the renovation. The existing structure was uninsulated 2x4 wood framed walls. The existing windows and building exterior were poorly maintained and in need of replacement, making the project a perfect candidate for an EnerPHit retrofit. The general scope of work included re-cladding and insulating the building envelope, updating interior finishes, and opening up the floor plan to improve functionality of interior spaces. The specific items that were replaced include:
Removal of exterior cladding and windows
New sheathing / air barrier
New continuous exterior insulation
New triple glazed windows
New ERV and air handler unit for heating and cooling
New heat pump hot water heater
New interior finishes
New foundation waterproofing, insulation, and drainage
Passive House Strategies
No chimney required in passive house = more space!
Before
After
Intello Air Barrier
Before and After - Insulation and Airtightness at Existing Foundation Wall
Section Depicting Insulation
Mineral Wool at Exterior
-
Principals
Marianne Hyde
Stas ZakrzewskiProject Team
Avery Gray
Deniz Secilmis
Garret Fullam -
Structural Engineer
A Degree of FreedomMEPS
RJD Engineering -
Photography
ZH Architects









